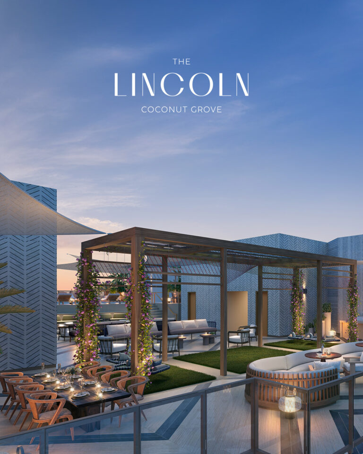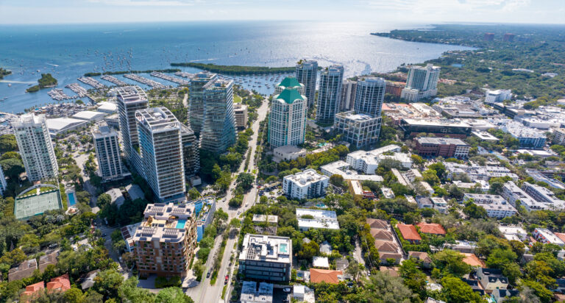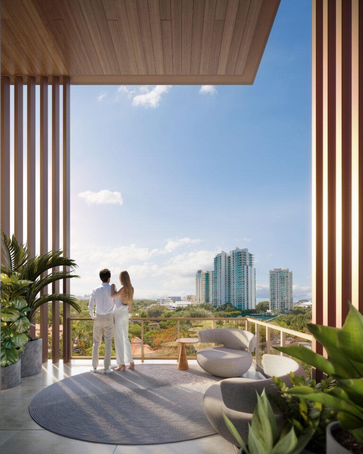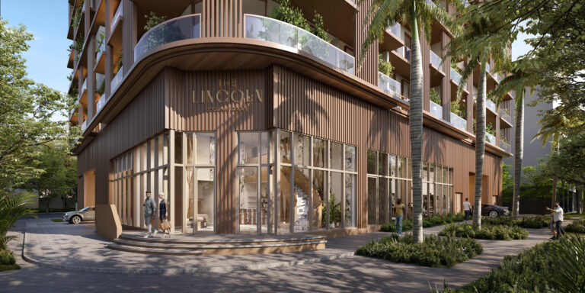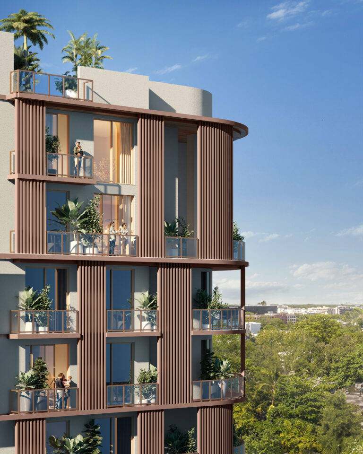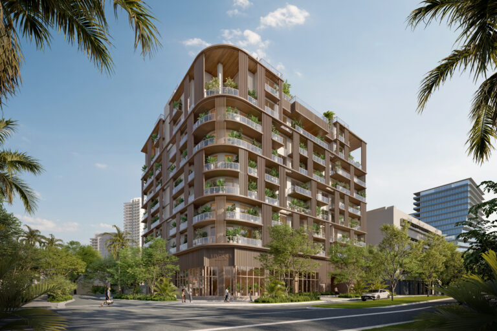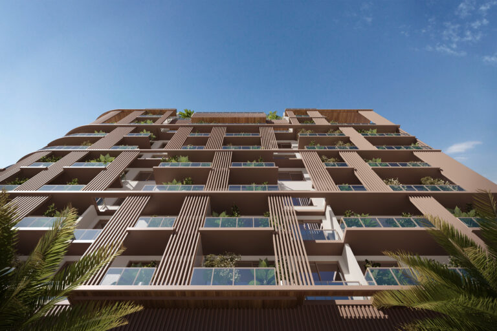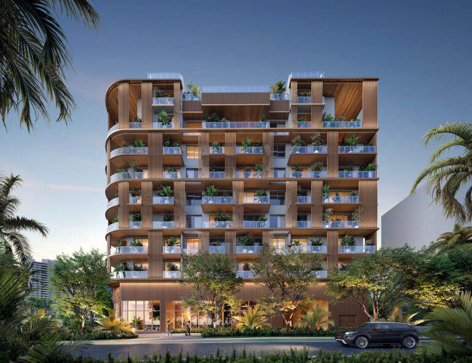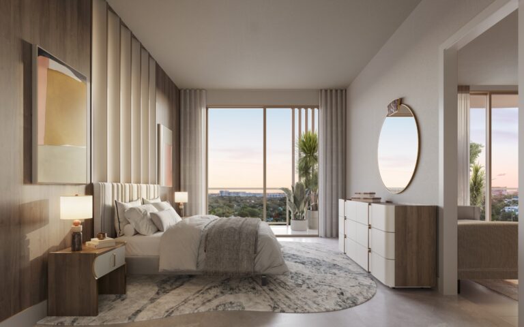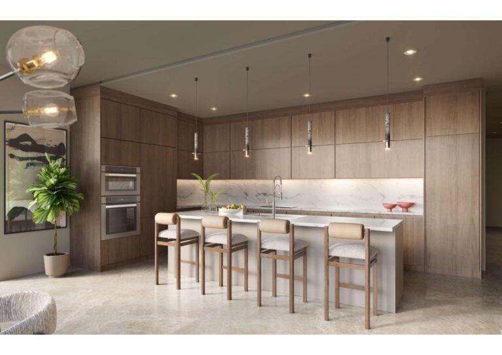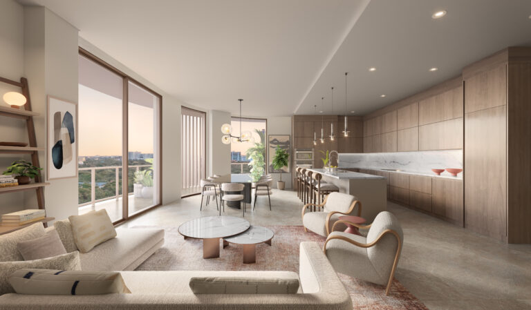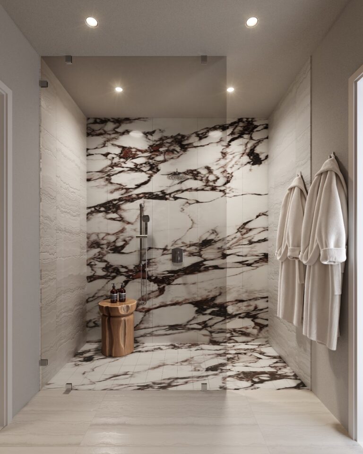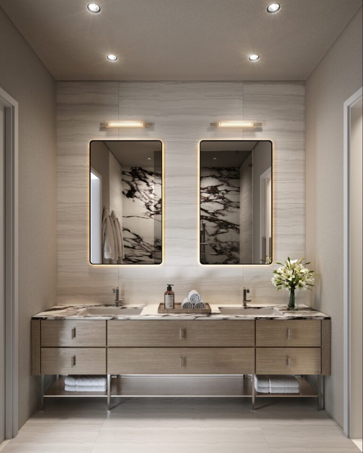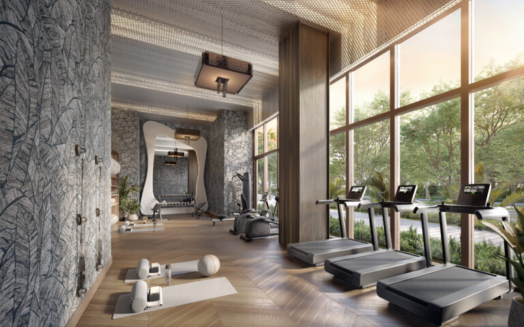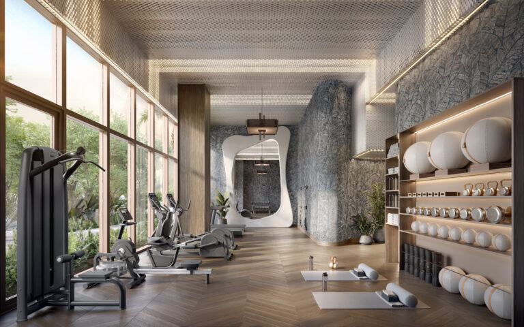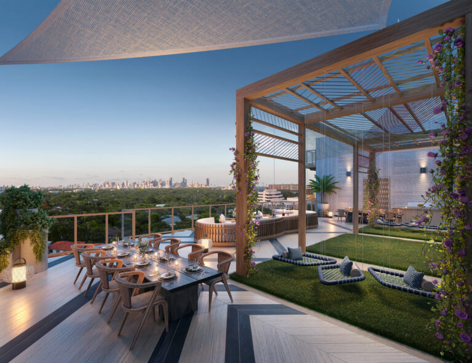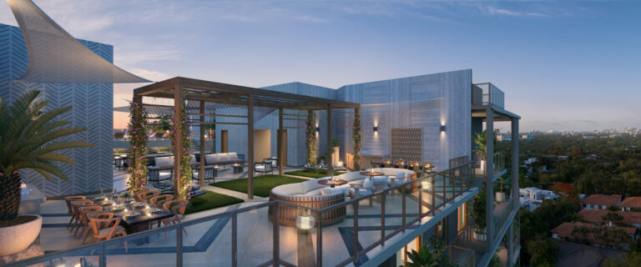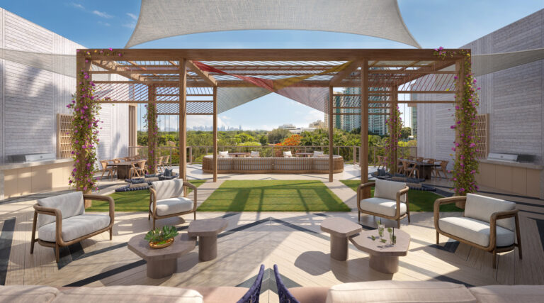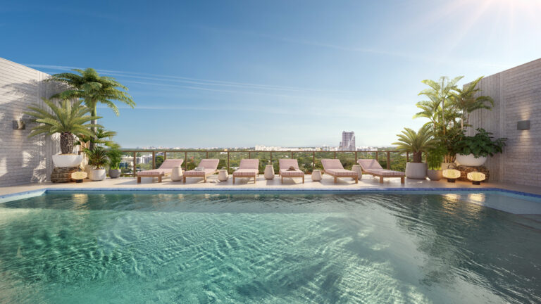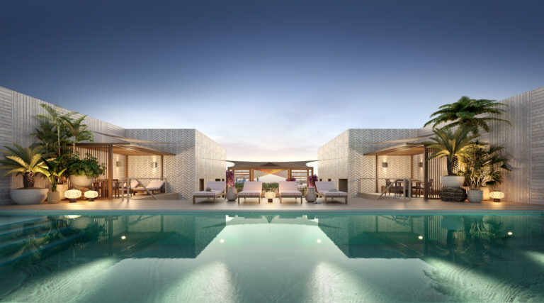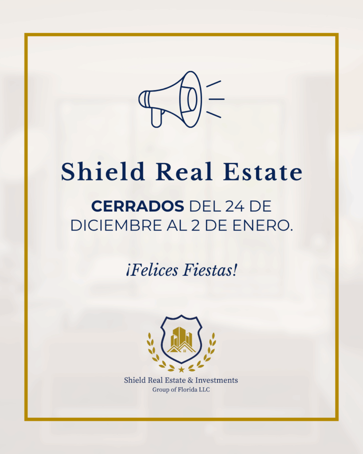The Lincoln – Boutique Residences
in the Heart of Coconut Grove
A limited collection of 48 luxury residences offering timeless design, expansive interiors, and resort-inspired amenities—nestled in Miami’s most walkable neighborhood.
📄 Project Overview
Sophisticated Living by the Water
The Lincoln is a new boutique development in the heart of Coconut Grove, featuring just 48 luxury residences with floorplans ranging from 1 to 4 bedrooms + den. Located steps from world-class restaurants, shops, marinas, and schools, this intimate building blends privacy, elegance, and convenience in one of Miami’s most iconic neighborhoods.
Developed by LORE Development and Element Development, with interiors by Design Philosophy, the project is a celebration of architectural refinement and elevated wellness living.
- 3-minute walk to restaurants, shops, and parks
- Close to the marinas and bayfront lifestyle
- Less than 5 minutes to national retailers and grocery stores
- 15 minutes from Brickell, Coral Gables, Downtown, and MIA Airport
- Surrounded by top-rated public and private schools
🏢 Building Features
- Green building certification
- 24/7 front desk & night security
- Valet parking & on-site maintenance
- Package and parcel room
- EV-ready parking
- Bicycle room
- Generator backup
- Private storage available
🏛 Amenities & Lifestyle
Rooftop Oasis
- 40-foot heated rooftop pool
- Observation deck with panoramic bay & skyline views
- Cabanas and outdoor lounge areas
- Yoga/meditation deck
- Summer kitchens & dining space for entertaining
Wellness Center
- Zen-inspired spa: sauna, steam room, hot/cold plunge
- Fitness center with top-tier equipment
- Shower and dressing facilities
Resident Lounge
- Co-working space
- Golf simulator
- Pool table & media area
Pet-Friendly Amenities
- Private enclosed dog park
- Grooming station
📐 Floor Plans
Explore the Two Models Available
| Unit Type | Bedrooms | Bathrooms | Interior Sq. Ft. | Exterior Sq. Ft. | Price |
|---|---|---|---|---|---|
| 203 | 1 + Den | 2 | 1,227 | 126 | $1,520,000 |
| 502 | 1 + Den | 2 | 1,281 | 126 | $1,880,000 |
| 304 | 2 + Den | 3 | 1,760 | 323 | $2,190,000 |
| 306 | 2 + Den | 3.5 | 1,591 | 105 | $2,220,000 |
| 201 | 3 + Den | 4 | 1,875 | 436 | $2,630,000 |
| 307 | 3 + Den | 4.5 | 2,026 | 251 | $2,590,000 |
| 405 | 4 + Den | 4.5 | 2,611 | 462 | $3,680,000 |
Square footage includes interior living area and private terraces.
🏠 The Residences
Designed with functionality and comfort in mind, each residence includes:
- Ceiling heights up to 11 feet
- Spacious private balconies with glass railings
- Porcelain floors (3 finish options)
- Walk-in closets
- 8-foot doors with concealed hinges
- Recessed LED lighting in kitchens & bathrooms
- In-unit washer and dryer
- Smart home tech-ready (Wi-Fi pre-wired, smart thermostats)
- Optional designer closets and window treatments
Chef-Inspired Kitchens
- Custom Snaidero Italian cabinetry
- Quartz countertops & up to 10-foot islands
- Full Miele appliance suite (upgrades available: Wolf / Sub-Zero)
- Built-in wine cooler
- Panelized fridge & dishwasher (size depends on unit type)
Primary Bathrooms
- Floor-to-ceiling glass shower enclosures
- Marble countertops
- Resort-style vanities
- Premium Brizo fixtures (primary) / Delta (secondary)
- Toto toilets
📥 Downloads
Access detailed documents, floor plans, and technical sheets below:
📬 Register for Information
Want pricing updates, private tours or a Zoom presentation?
